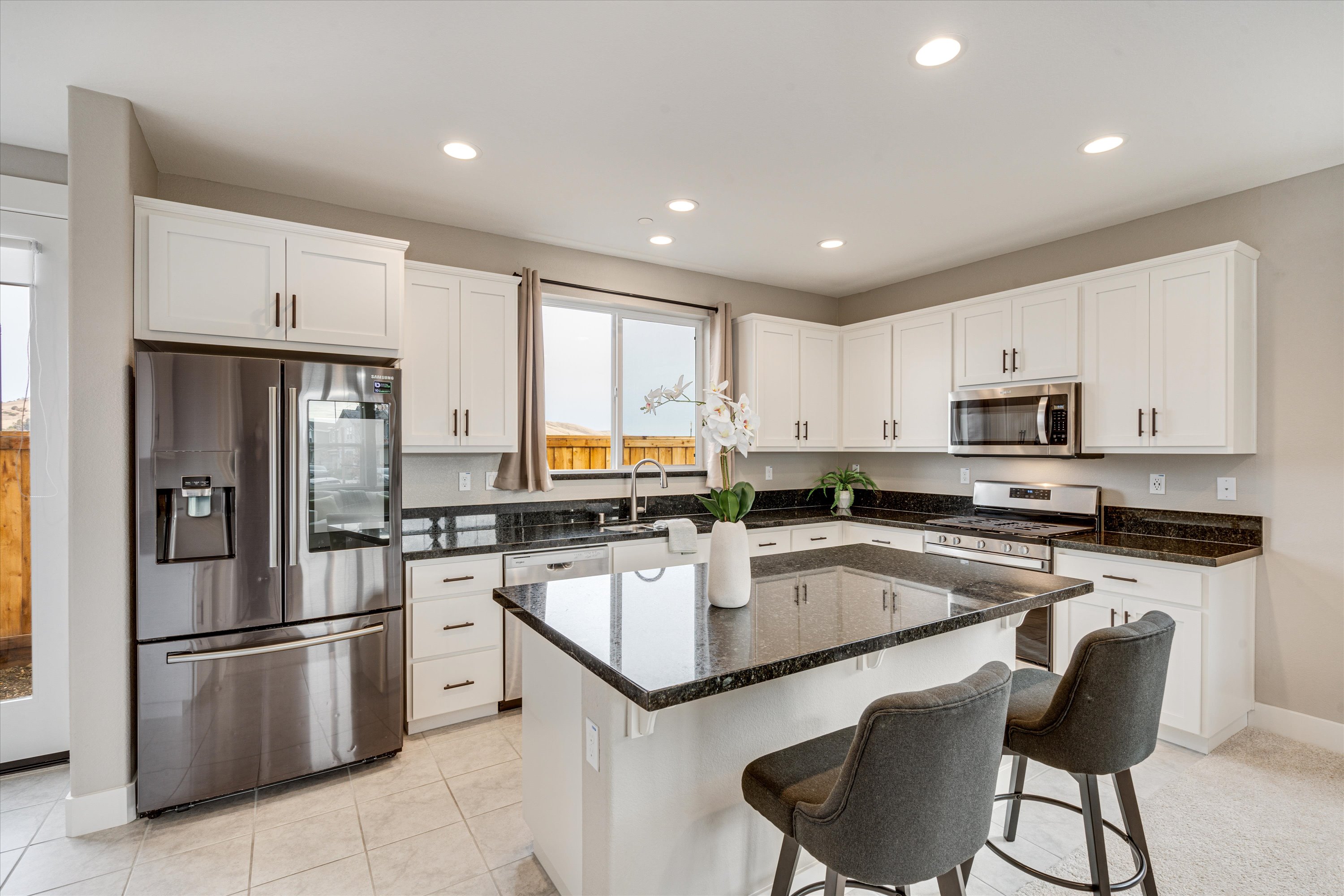
Welcome to Perennial Way, a pristine newly constructed home located in the desirable Melrose at the Village community. This property offers 1691 sqft (+/-) of well-designed living space featuring 3 bedrooms and 2.5 bathrooms. The open floor plan seamlessly connects the living, dining, and kitchen areas creating an inviting atmosphere for both everyday living and entertaining.
The kitchen is designed with ample cabinetry and a pantry providing plenty of storage space for all your culinary needs. The convenience of a half bath on the main level adds to the thoughtful layout.
The second level offers well-sized bedrooms for family or guests. The hallway bathroom has dual vanity and shower over tub. There’s a dedicated laundry room strategically placed for ease of use. The expansive primary bedroom provides a serene retreat with the spacious primary bathroom which includes a soaking tub, glass enclosed shower, and a large walk-in closet.
This home is equipped with owned solar panels, promoting energy efficiency and sustainability. An EV outlet is also installed, catering to the electric vehicle owners. The property’s location offers easy access to the highway, making the commutes straightforward. Additionally, it is close to parks and schools, enhancing the appeal to families.
Don’t miss out on the opportunity to own this exceptional home and experience the benefits of living in a vibrant new home community!
.
Amenities List for 1588 Perennial Way
All information provided by the Seller
-Exterior
-Interior
1. Wall Paint Color: Featherstone
2. Trim & Ceiling Paint: Builder White
3. Ceiling Sprinkler System
4. Honeywell Thermostats (main & 2nd level)
5. HVAC w/ Carrier AC unit
6. Mohawk Portico Carpet- Color: Linen Lace
7. Esmer Toledo Ceramic Tile 13 x 13- Color: Silver
(Entry-Kitchen/Bathrooms/Laundry)
-Main Level
Living Room:
Dining Room:
Main Level Half Bathroom:
1) Tile Flooring
2) Single Vanity Pedestal Sink
3) Pfister 2 handle Faucet Set in Brushed Nickel
4) Gerber Toilet
5) Broan Exhaust Fan
Kitchen:
-Second Level
Stairs/Hallway:
1) Carpet- Flooring
2) Linen Cabinetry at the Top of the Stairs Going towards Primary
Bedroom 1:
Hallway Bathroom:
Bedroom 2:
Bedroom 3 (Primary):
Primary Bathroom:
Laundry:
Garage:

Nadia Valenzuela
CalBRE# 1501768
nvrealestateconcierge@gmail.com
Direct: 707-483-2546
Office:
Fax: 888-864-4133

Napa Valley Offices
1405 Second St.
Napa, CA 94559
Sonoma County Offices
802 Fourth St.
Santa Rosa, CA 95404
130 Petaluma Ave., Suite 1C
Sebastopol, CA 95472
Six C St.
Petaluma, CA 94952
10 Maple St., Suite 102
Sonoma, CA 95476
Marin County Office
999 Grant Ave., Suite 103
Novato, CA 94945
@ The Sherry House
1478 Railroad Ave.
St. Helena, CA 94574